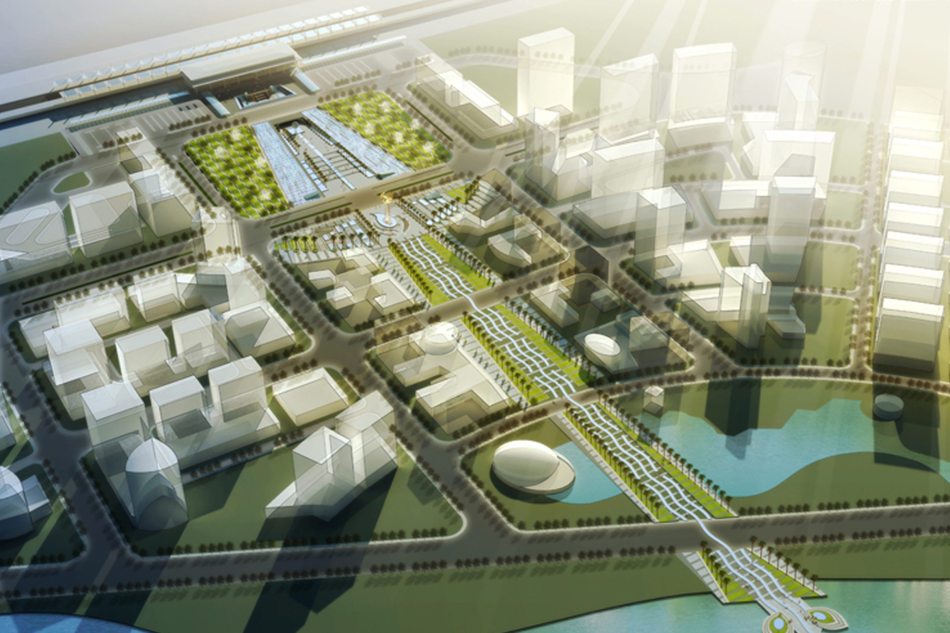
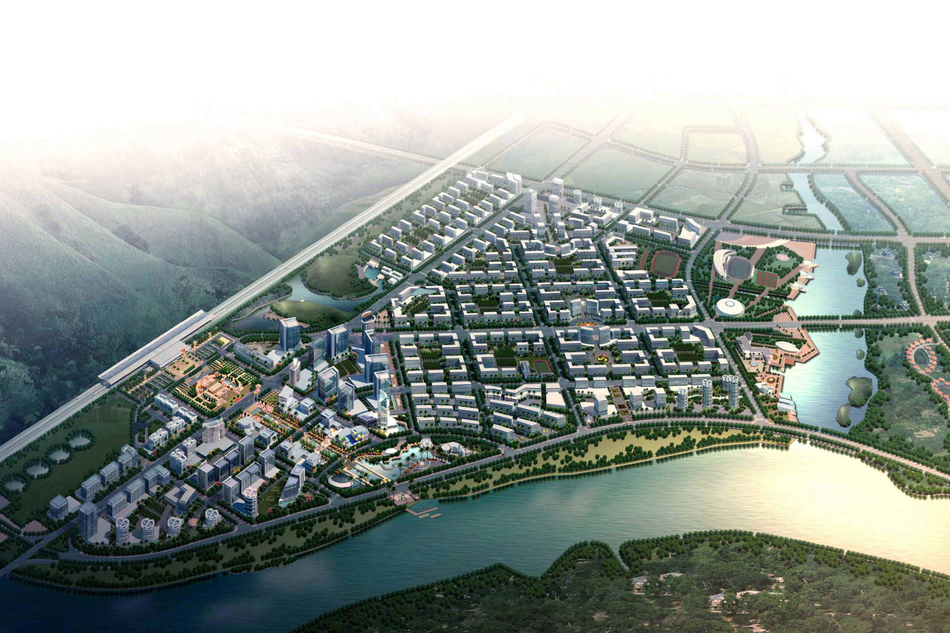
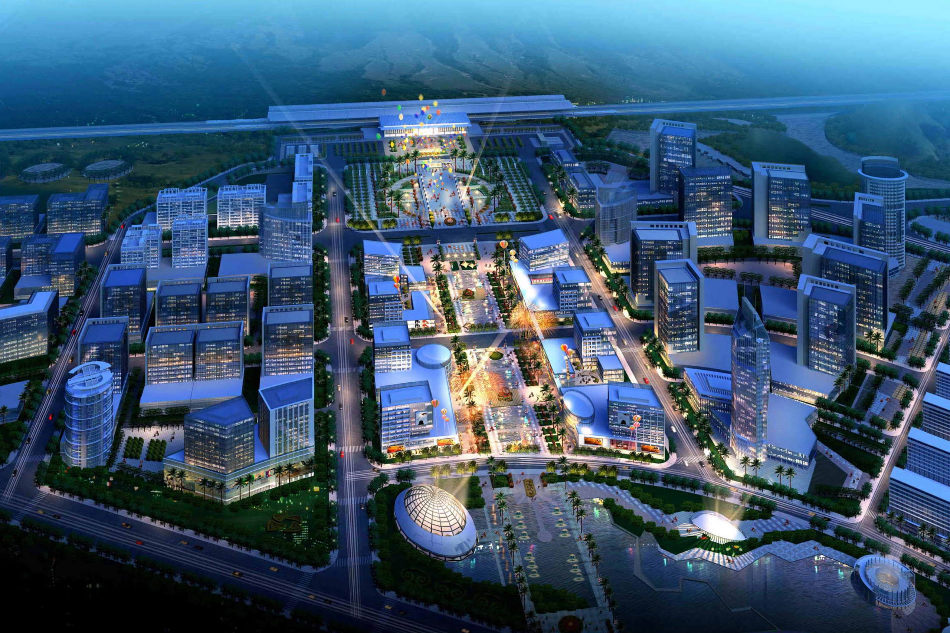
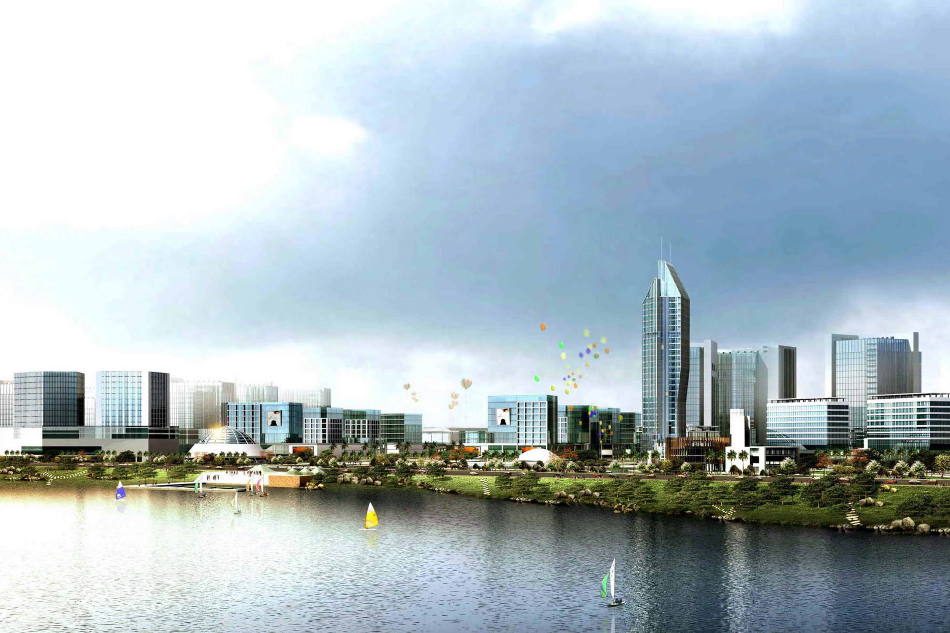
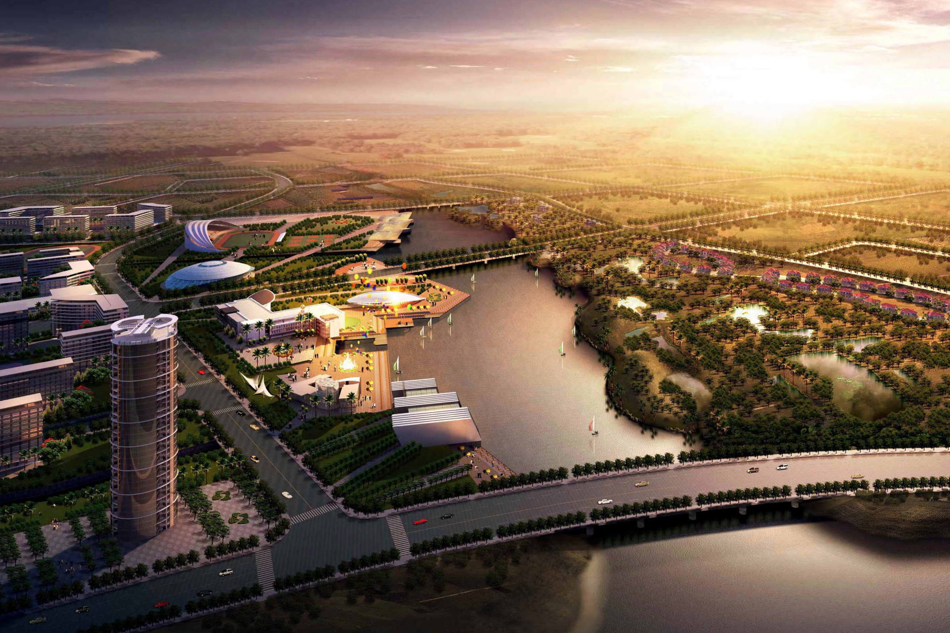
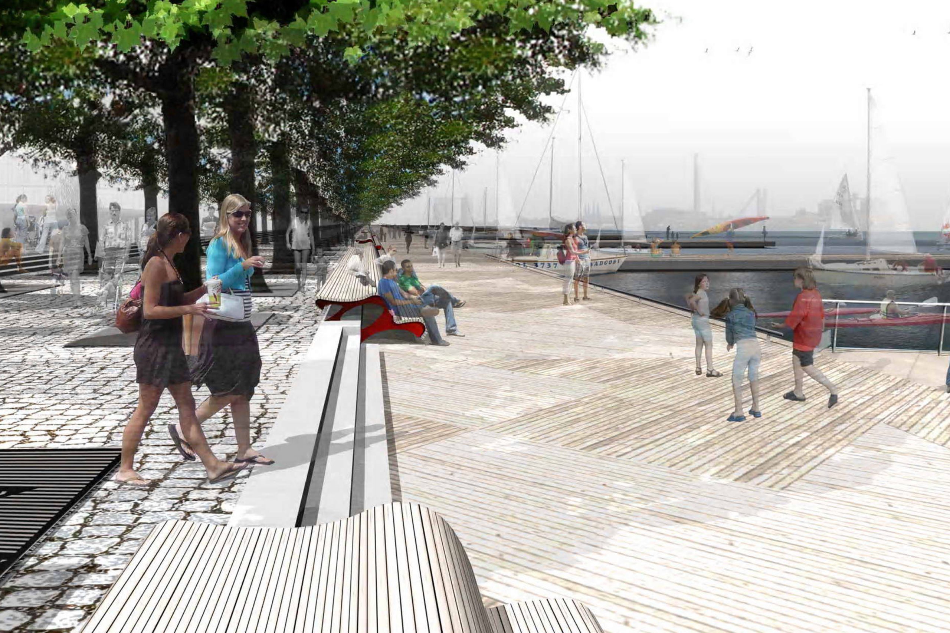
CENTRAL AREA &SQUARE OF QING YUAN STATION
CENTRAL AREA &SQUARE OF QING YUAN STATION
新清遠站站前廣場及周邊道路設計方案
The Qing Yuan project area is wide. The new station and square are the project’s center and the region’s axis. The project’s main concept focuses the connection between the central, tourist, and service areas. The plan proposed the planning and designing of the overall areas, landscape, building height, nodes, roads, circulation lines, and greening.
Date:
2008