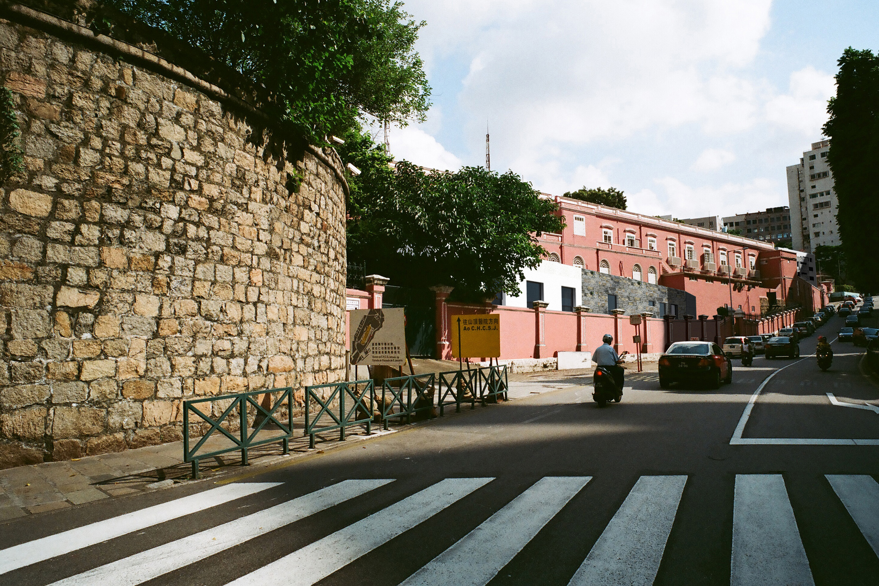
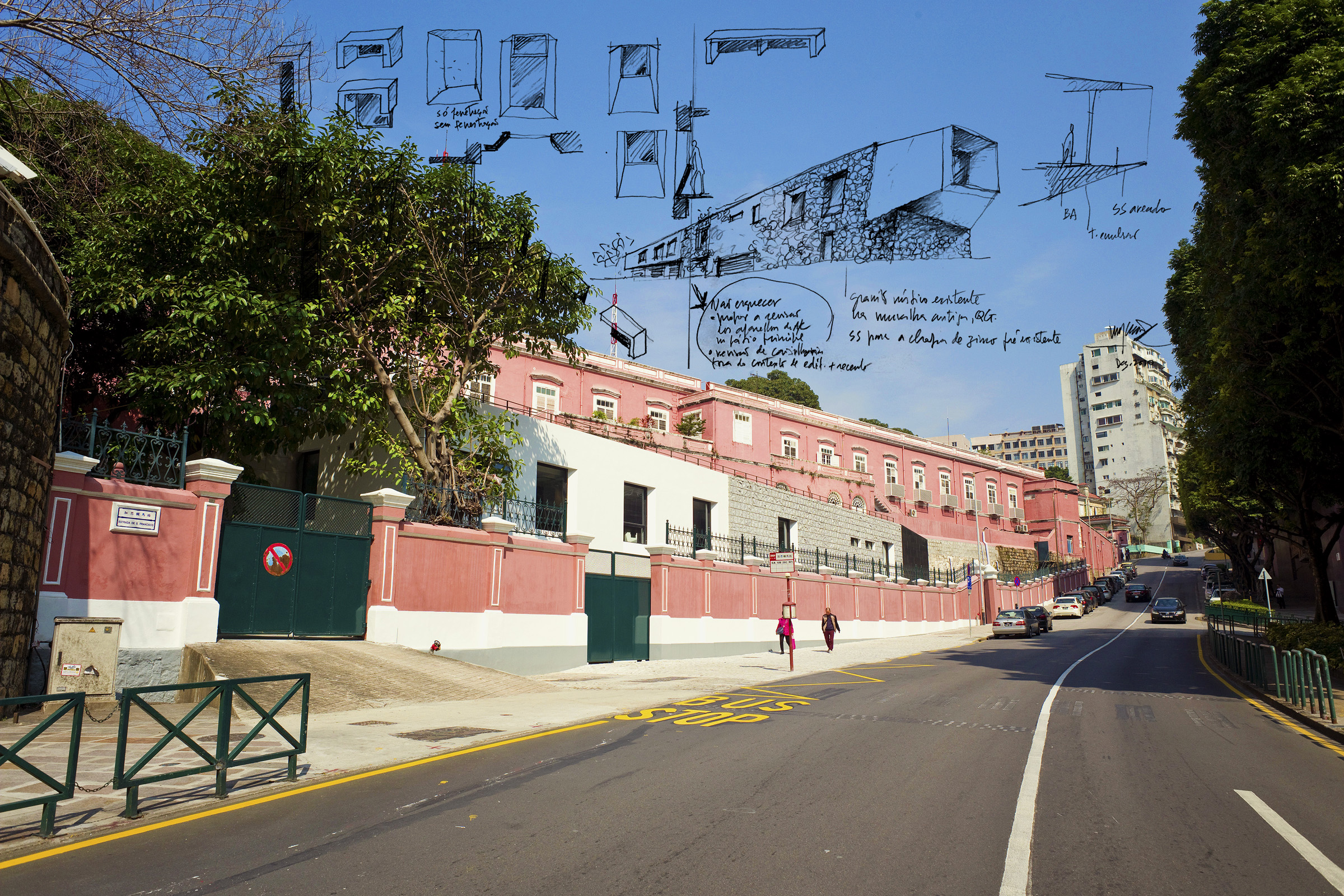
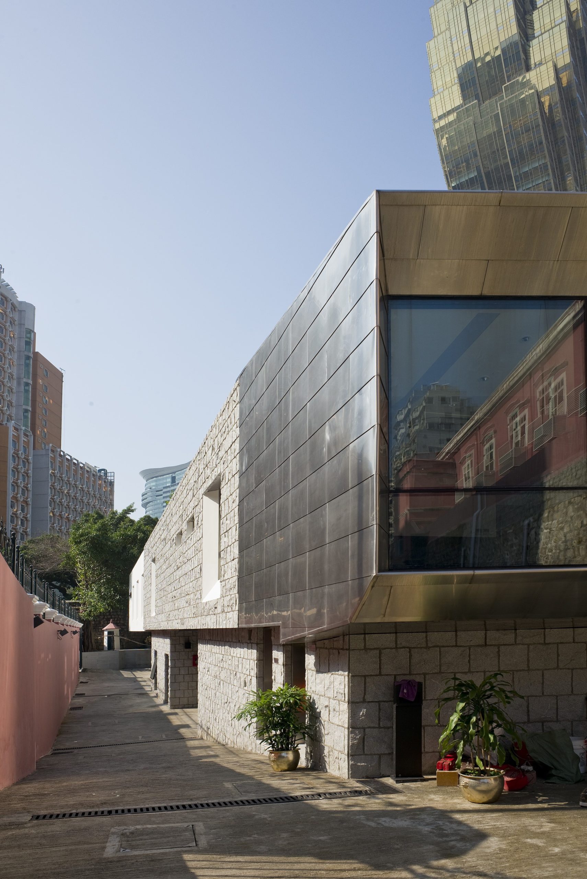
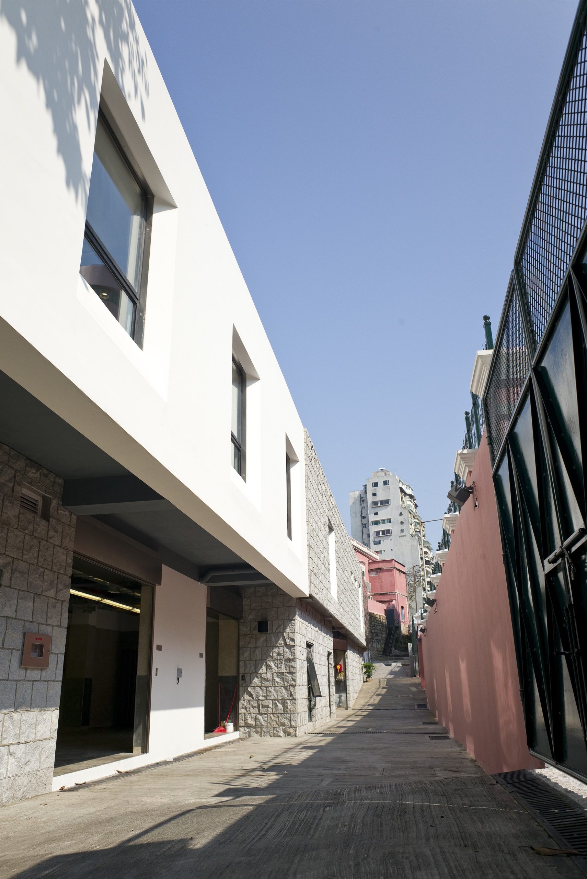
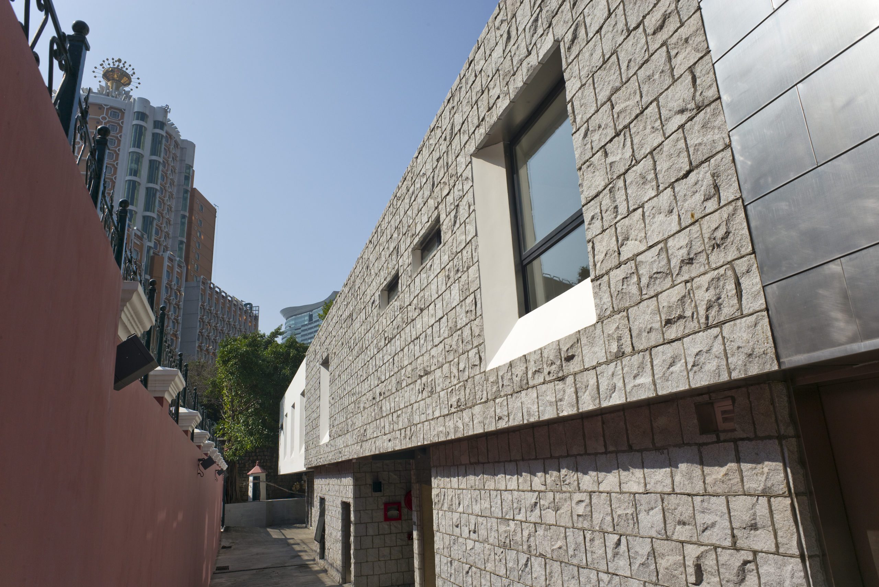
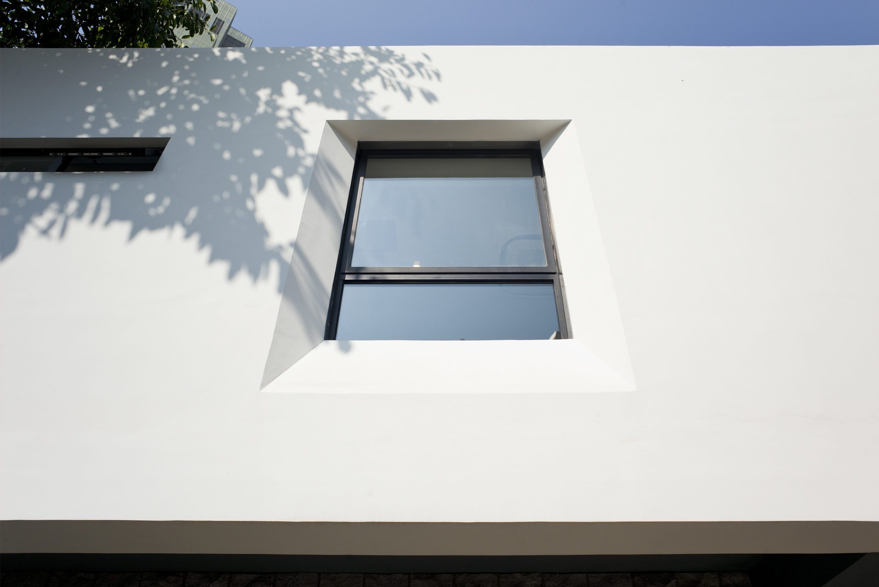
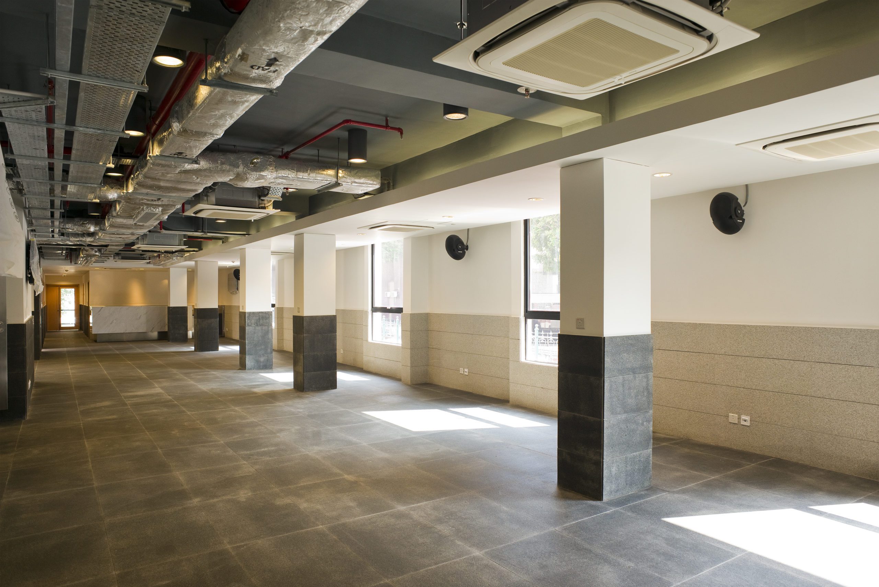
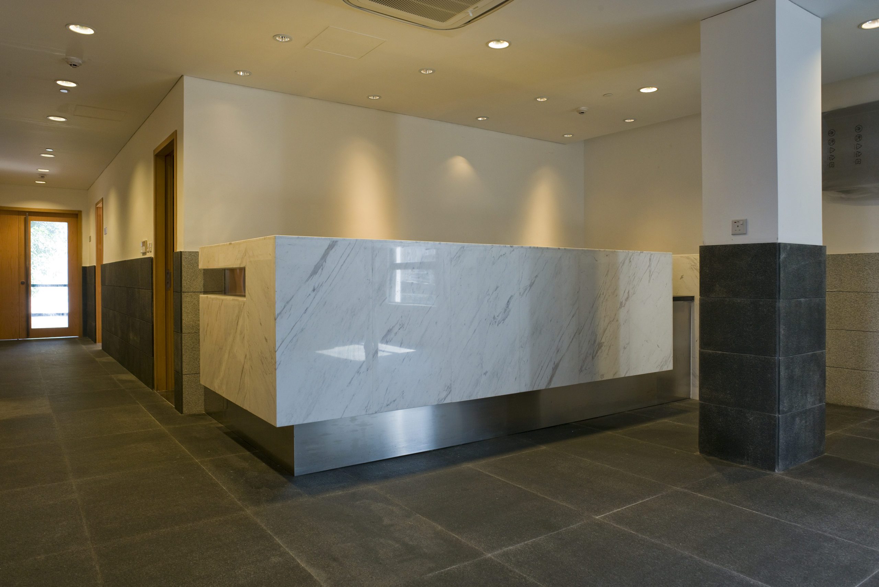
AMPLIAÇÃO E REMODELAÇÃO DO EDIFÍCIO DA DSFSM
AMPLIAÇÃO E REMODELAÇÃO DO EDIFÍCIO DA DSFSM
澳門保安部隊事務局大樓擴建計劃
Award of Excellence of the Macau Architectural Awards 2018. Award of Excellence of the China A&D Architecture and Design Awards 2018. This is an expansion project of Direcção dos Serviços das Forças de Segurança de Macau (DSFSM) building at the St. Francis Fort and Barracks which classified as immovable property (historical architecture)and in the Monuments category in Macau. The project’s site is located in the classified properties’ protection zones. The new building plans to use as maintenance service and restaurant. It adopts a simple, contemporary, low profile design style. The facade matched the old building’s material, used a lot of stone and metal, ornamented with glass and paint, and colored in lighter and mild tones. The window openings were inspired and referenced by the old building’s historical windows from proportion to the size and overall in order to coordinate with the surrounding heritage-style buildings.
Date:
2010