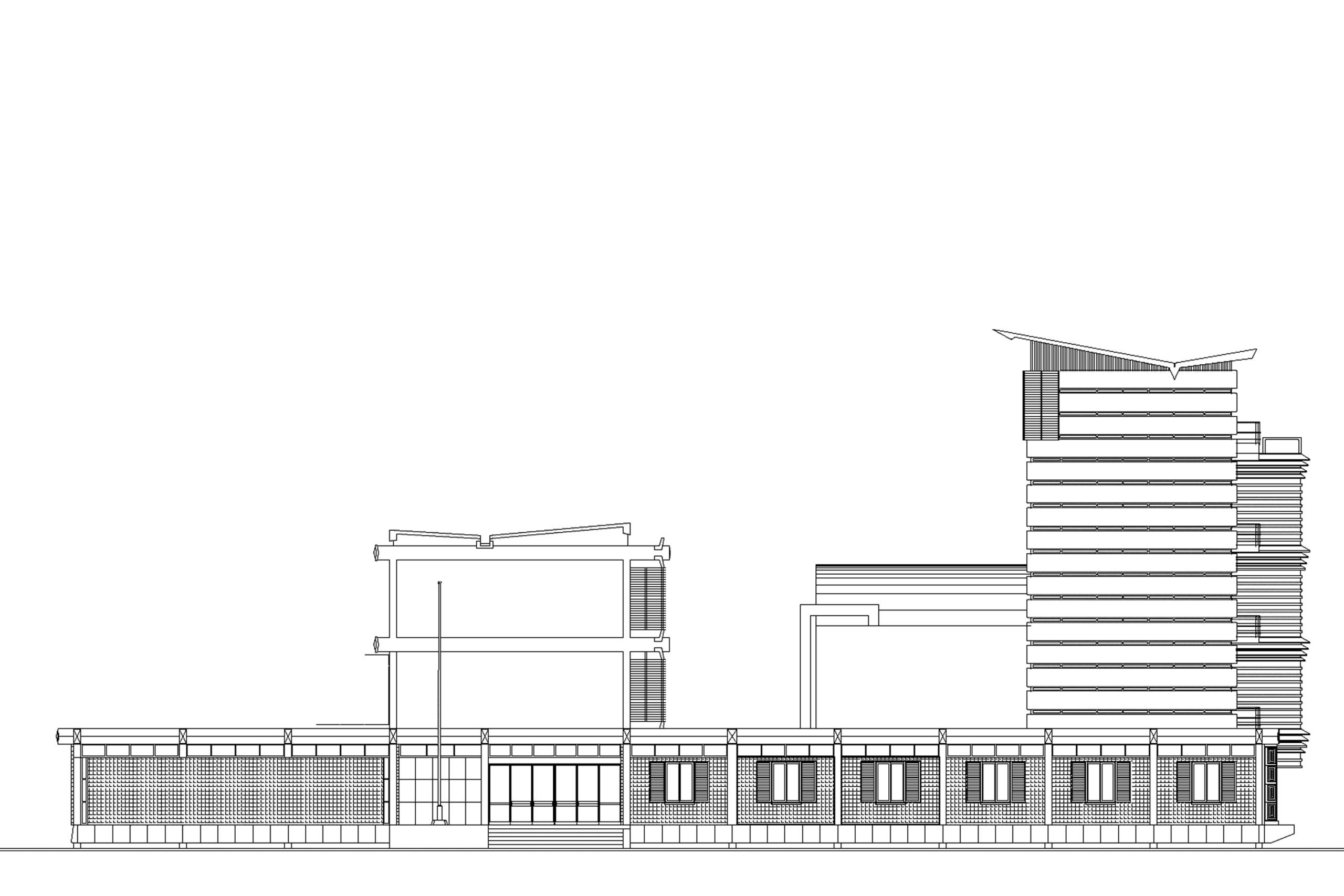
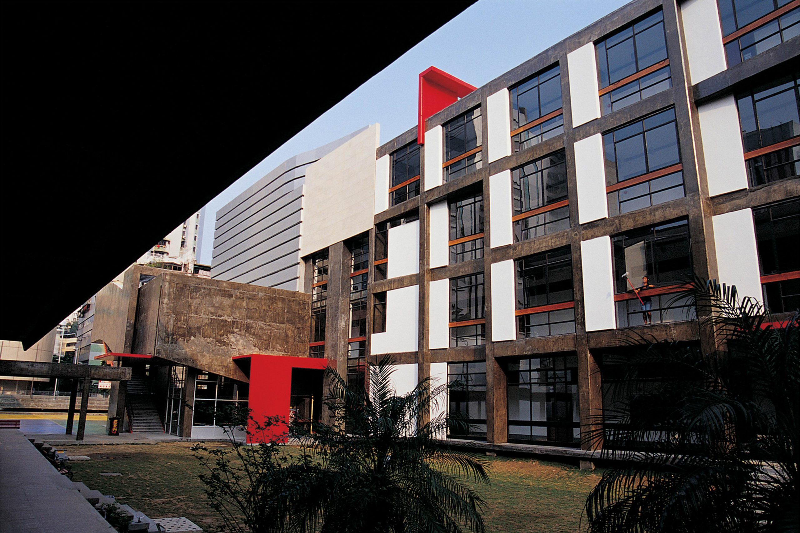
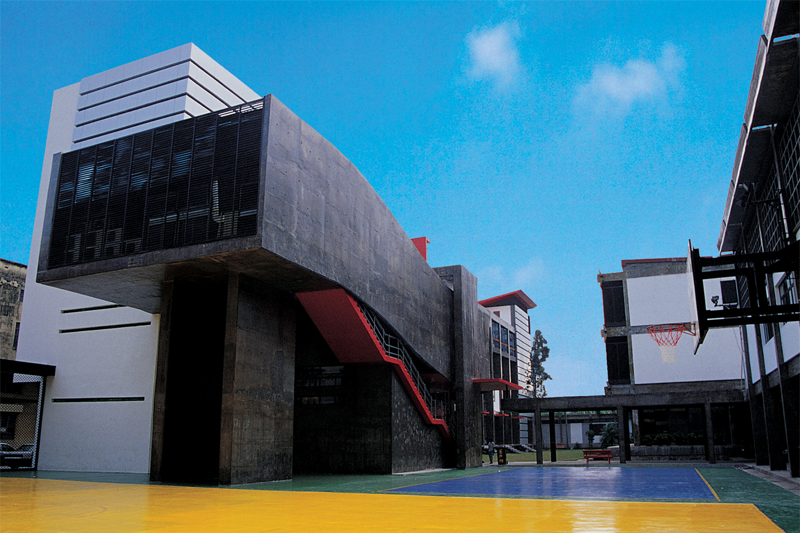
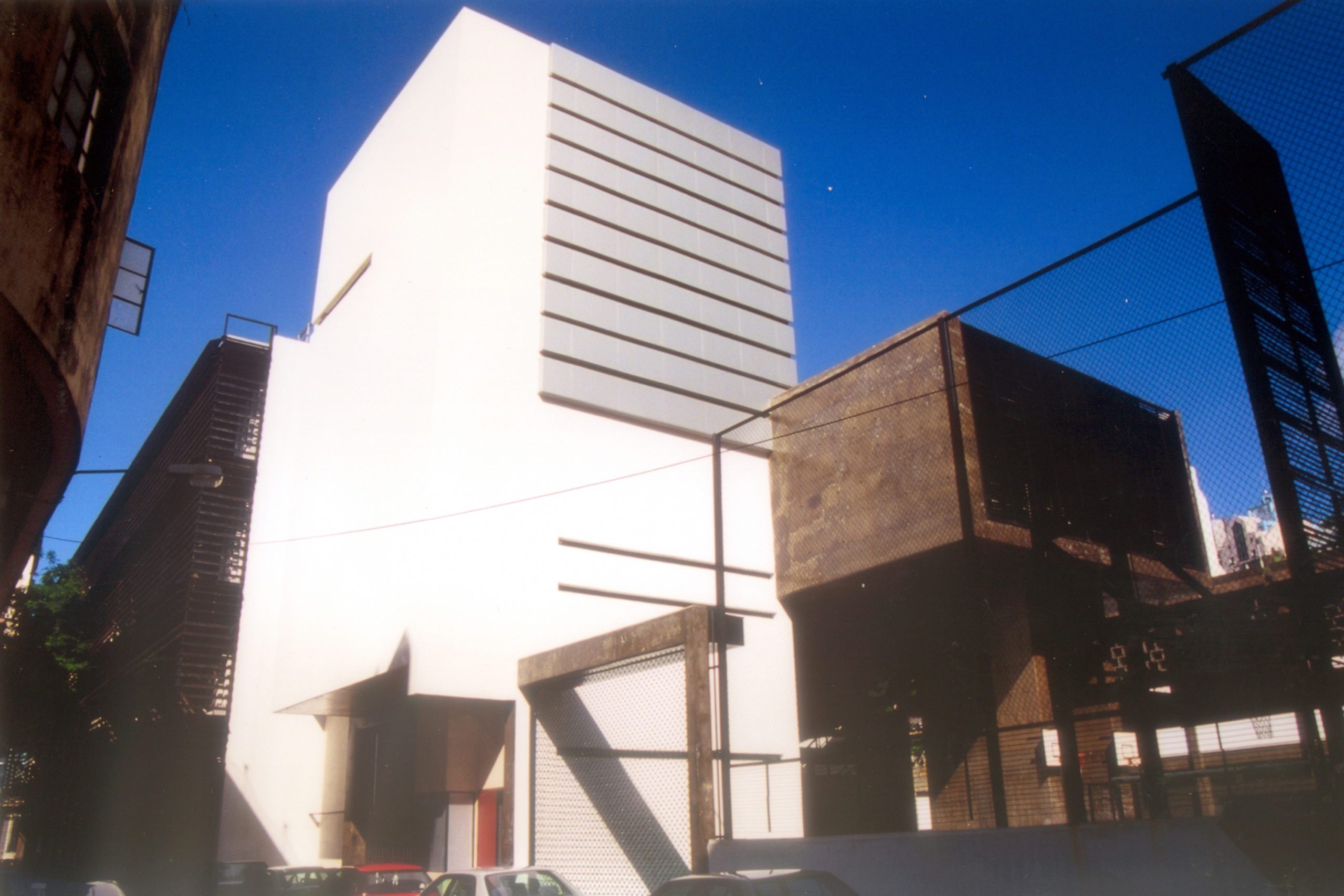
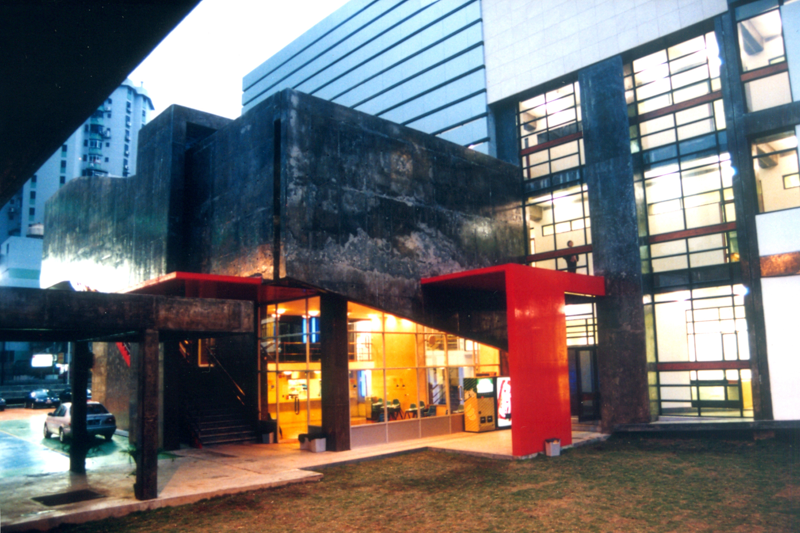
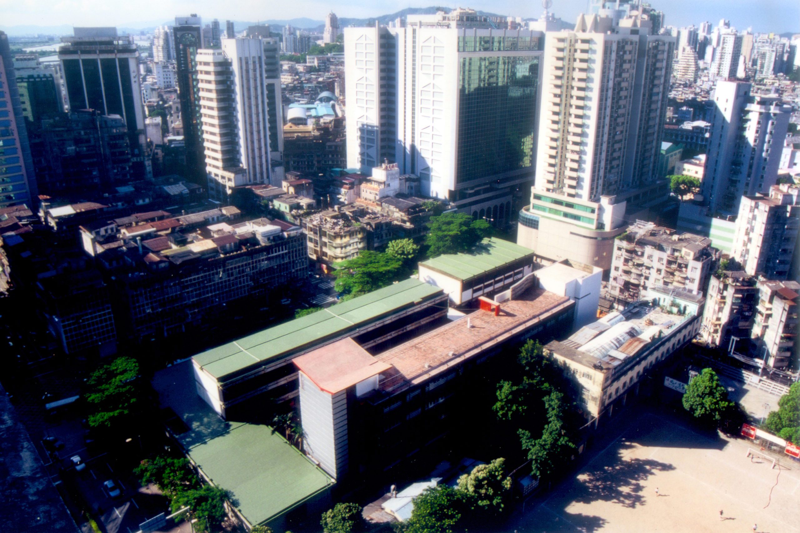
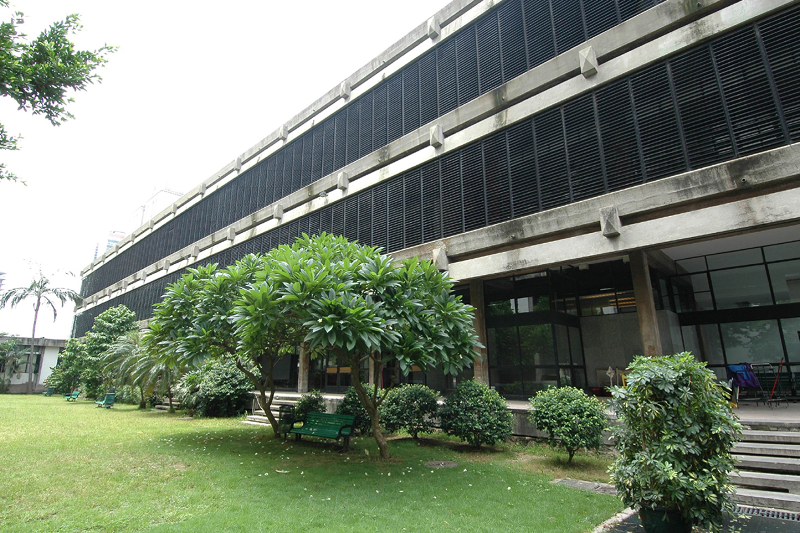
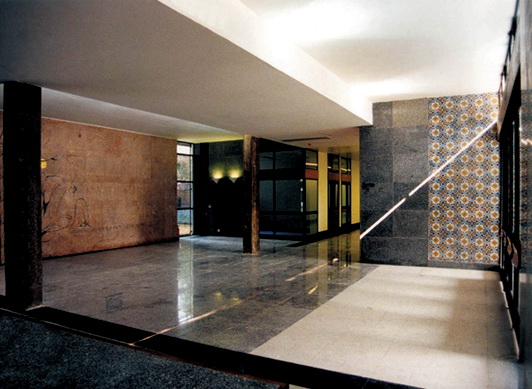
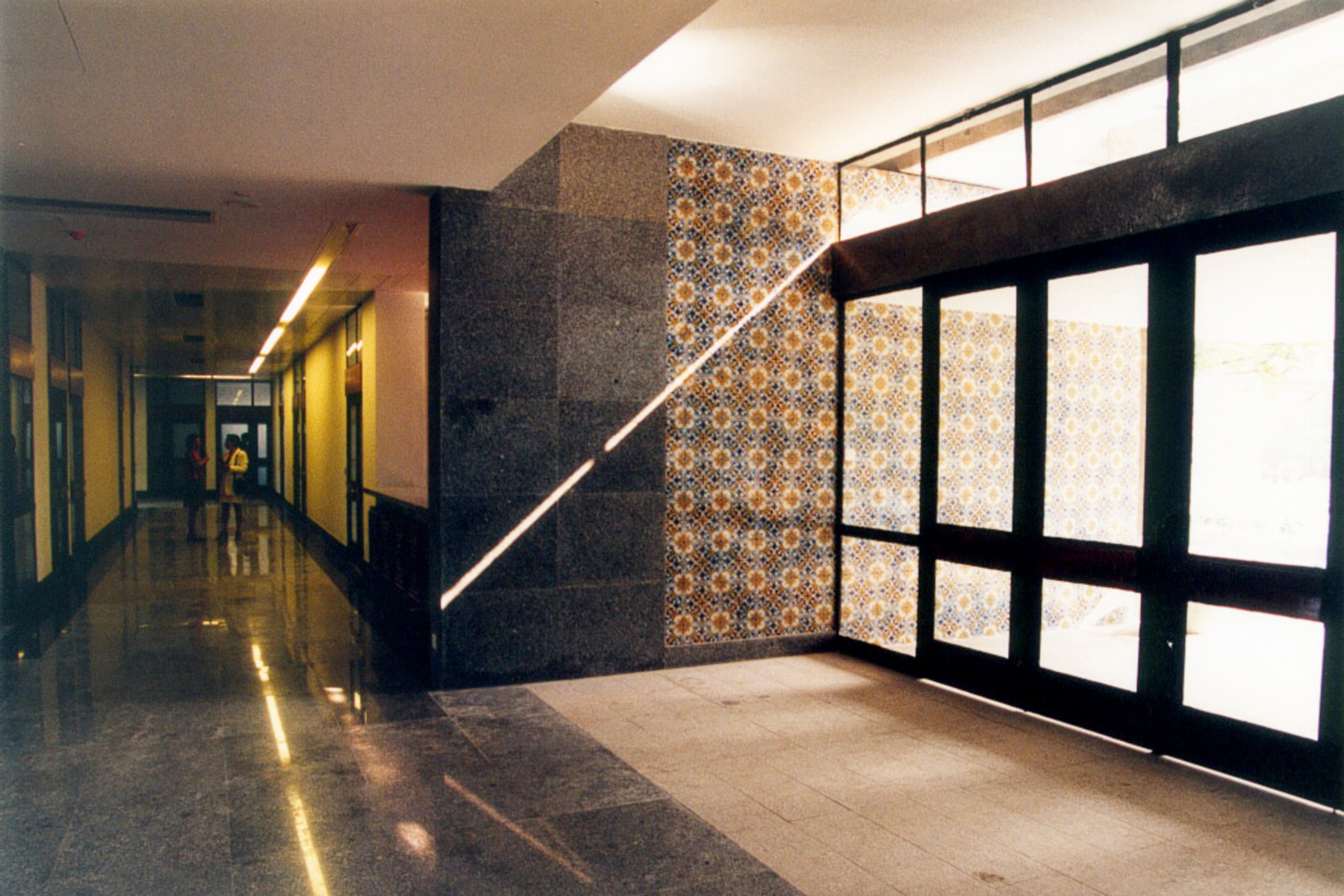
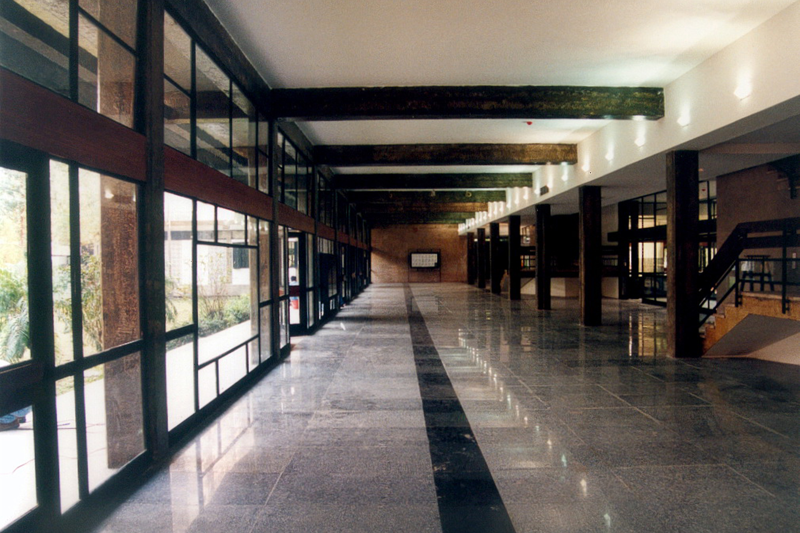
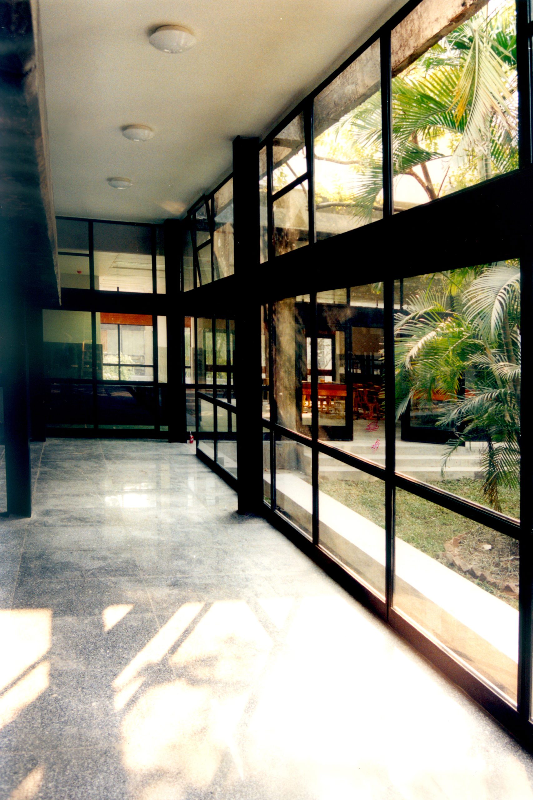
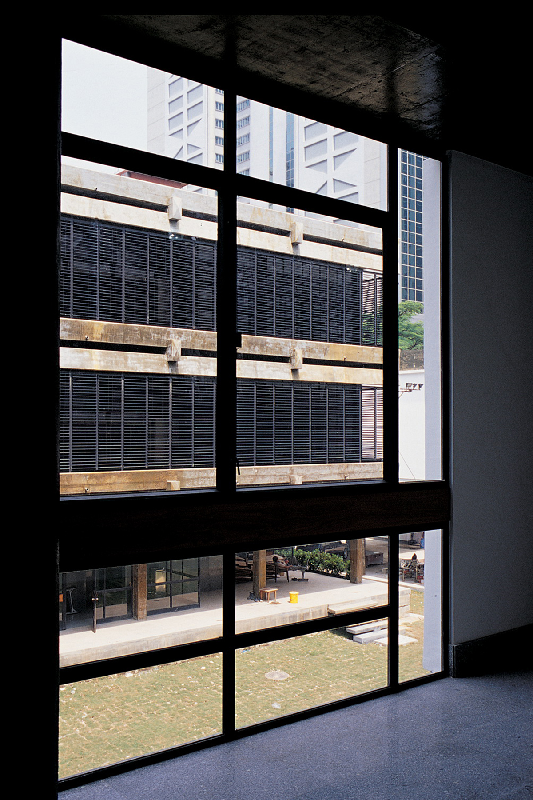


PORTUGUESE SCHOOL OF MACAU, 1ST PHASE AND 2ND PHASE
PORTUGUESE SCHOOL OF MACAU, 1ST PHASE AND 2ND PHASE
葡文學校修復及擴建工程–第一期及第二期
The project 1st phase is about the renovation of the Portuguese School of Macau(EPM) building. Portuguese Architect Raúl Chorão Ramalho initially designed the campus. It was a masterpiece of brutalism architecture in Macau, which proposed a design to respond to the local climate conditions. The project 2nd phase is about the new building of the Portuguese School of Macau(EPM), which directly faces Rua da Escola Comercial. The new building tries to follow the architectural language of the old building and balances the design by using characteristic colors, geometrical shapes, architectural elements, and materials. Architect adopts the active, creative, and growing feeling to the campus and enhances the experience of natural light and perspectives.
Date:
1998